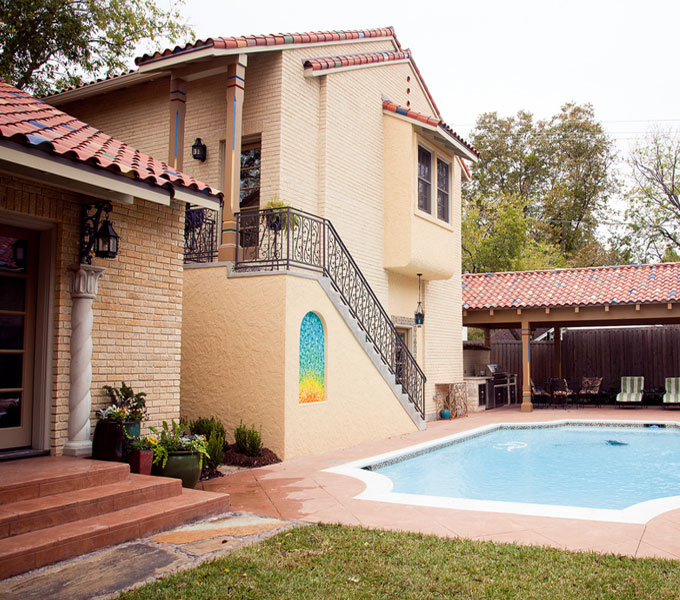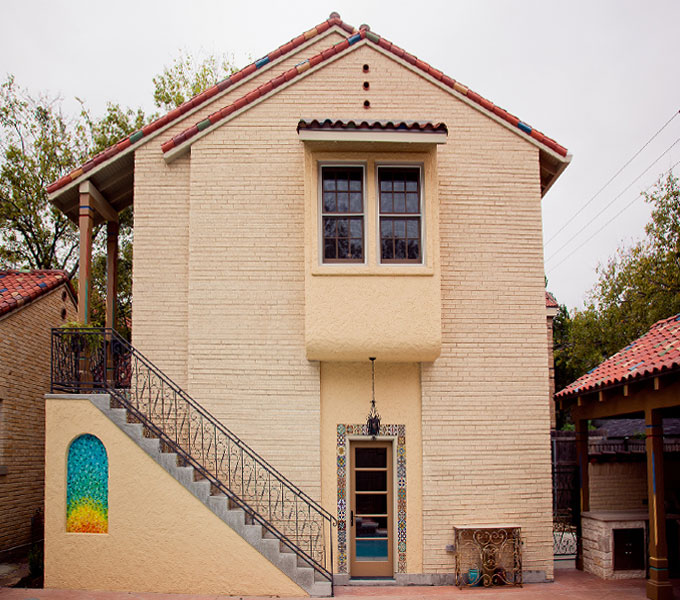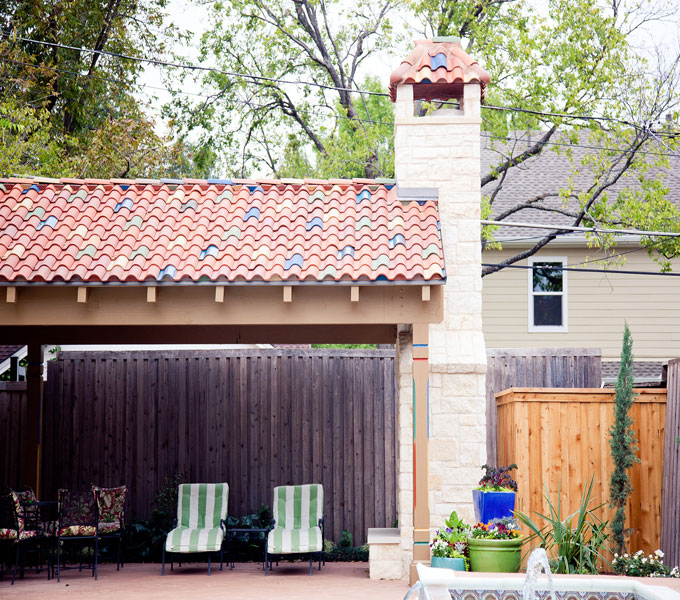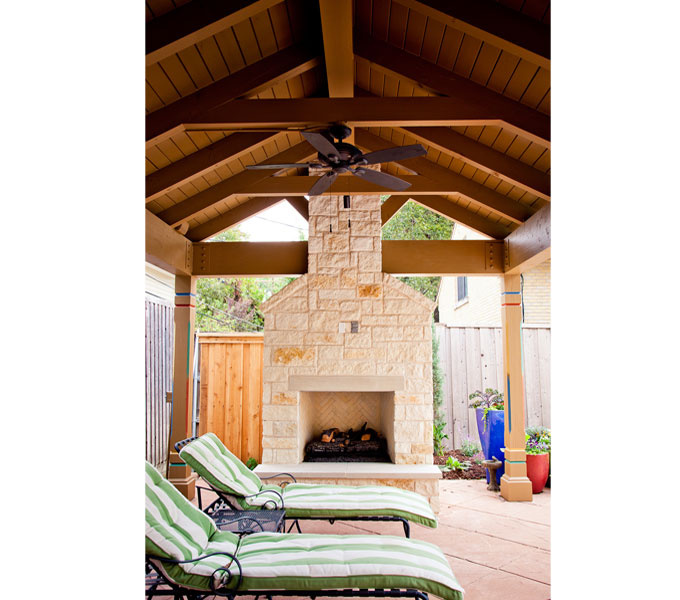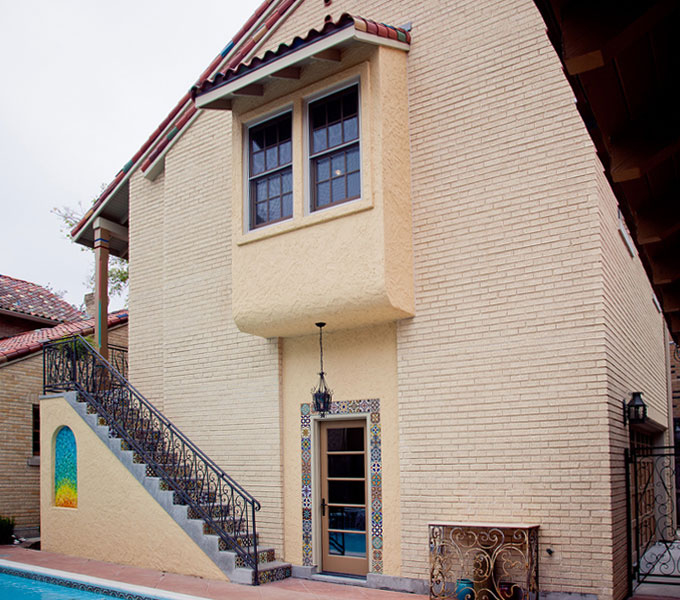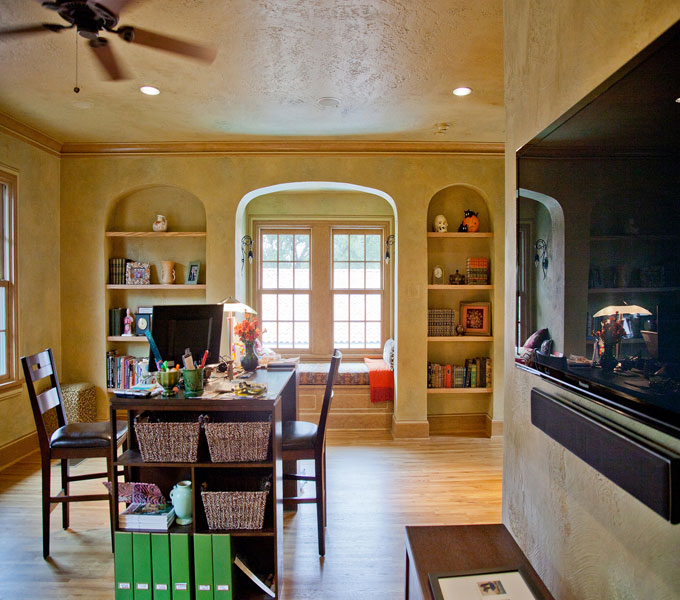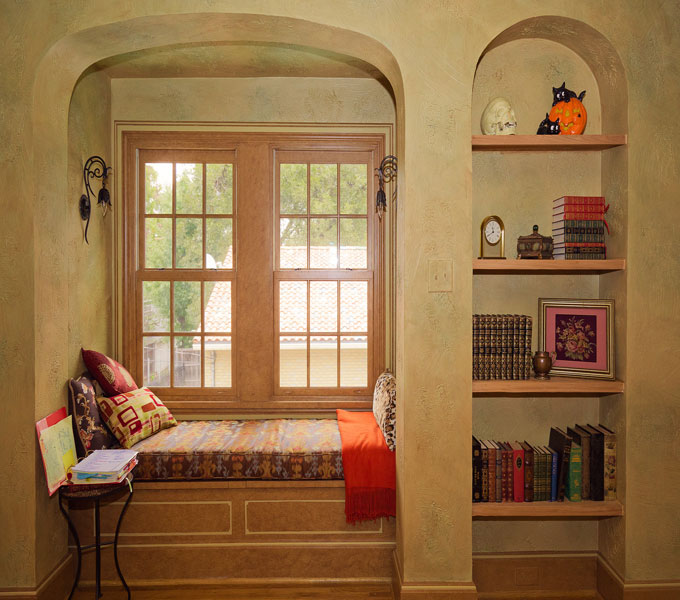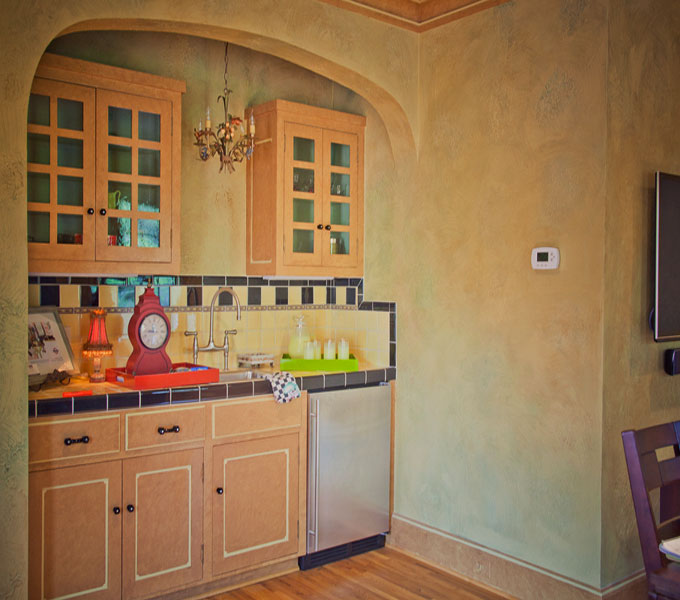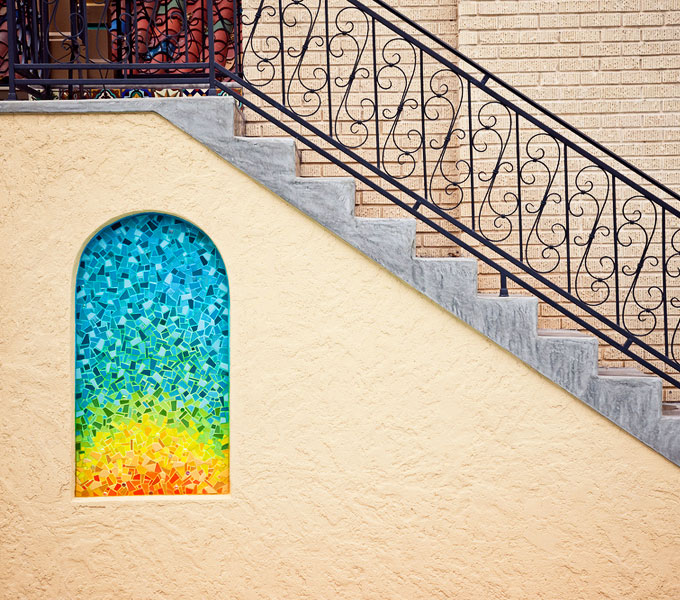Garage Addition & Outdoor Living area
All ProjectsEnjoying the good life of a Hutsell.
Overview
This project involved an existing Hutsell era home and creating a seamless garage addition and outdoor living area. We added a 540 square foot garage and a 540 square foot for a new second floor study. We also added a 420 square foot outdoor room. The renovation was completed in 2012.
This was the second addition that we have done to this home, the first being the kitchen and living room of which you can see located on our website here. This addition involved adding a new garage with an office, bath and wet bar on a second level above the garage. Care was taken to ensure that all of the detailing was done appropriate to the original from tile work to plaster, millwork and even the chimney cap on the fireplace for the outdoor area.
The exterior of the original home needed to seamlessly blend into the garage addition. Numerous detials combined helped achieve this project's success. Such as a featured stairway from the second floor to the pool with inlaid tile, as well as matching the brick, roof tile and exterior details allow us to create the flow between all of the individual spaces.
The separate covered outdoor room with a large stone fireplace and 10' cook line were created to enhance the owners enjoyment of their backyard. The outdoor room is completely open with exposed rafters to give a light airy feel and connected to the existing pool.
The construction work for this home was provided by English Heritage Homes of Texas. Attention to detail was key in keeping with the client's dream for this home.
Some project points
- Additon of a new garage
- Addition to the second story of that garage that contained a new office with bath and wet bar galley area
- The addition of a decorative exterior feature stairway
- Addition of a new outdoor living area complete with fireplace
- Detailed columns to match existing in style and coloration
- Exterior tile mosaic

